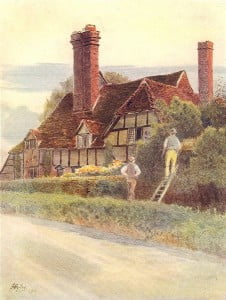
Originally a four-bay mediaeval timber framed house with two central bays open to the roof. The solar was jetted over the open hall. The roof structure is crown post, and the open truss crown post is moulded. The hall was part ceiled over and the smoke confined to the lower bay in the late sixteenth century. A brick chimney was inserted up to the open truss, leaving the cross passage behind, in the early seventeenth century, when the solar was replaced by a parlour wing with its own hearths. When the house was divided another hearth was built at right angles, blocking the cross passage.
The farm house was built on high land above the river, facing an equally old farmhouse across the way. The inserted chimney stack rises dramatically forward of the ridge. The roof of the old house is hipped with gablet and the wing has a half hipped roof with gablets. This wing has its own chimney in the outside which is now incorporated in a newer addition on this end. There is an extension on the other end.
Some timber framing remains outside, including the straight studs which had probably defined the original open hall long window. The wing shows square panel framing with corner tension bracing. Inside one of the arching braces remains in the end service truss. Arching braces indicate an earlier build than the corner tension bracing. Remains of a diamond mullion window remain under the tie A-A1, and in the front wall of this room over the service room is a groove for a sliding shutter. If the wind came through the open mullions another window shutter could be opened for light.
Eashing Farm Cottages sketch
Eashing Farm Cottages plan showing development from old house
Eashing Farm Cottages probable development
Eashing Farm Cottages scarf joints, etc
Eashing Farm Cottages section through wing
Eashing Farm Cottages section
Eashing Farm Cottages alterations
Eashing Farm Cottages bressumer jetty
Eashing Farm Cottages central truss and carpenters’ marks
Eashing Farm Cottages hearths and internal jetty
Eashing Farm Cottages long diagram
Eashing Farm Cottages mediaeval step stops
Eashing Farm Cottages photos 1988
Eashing Farm Cottages truss, rush light, added chimneys
Eashing Farm Cottages window under the tie
Eashing Farm Cottages sliding shutter frame
Eashing Farm Cottages truss photos